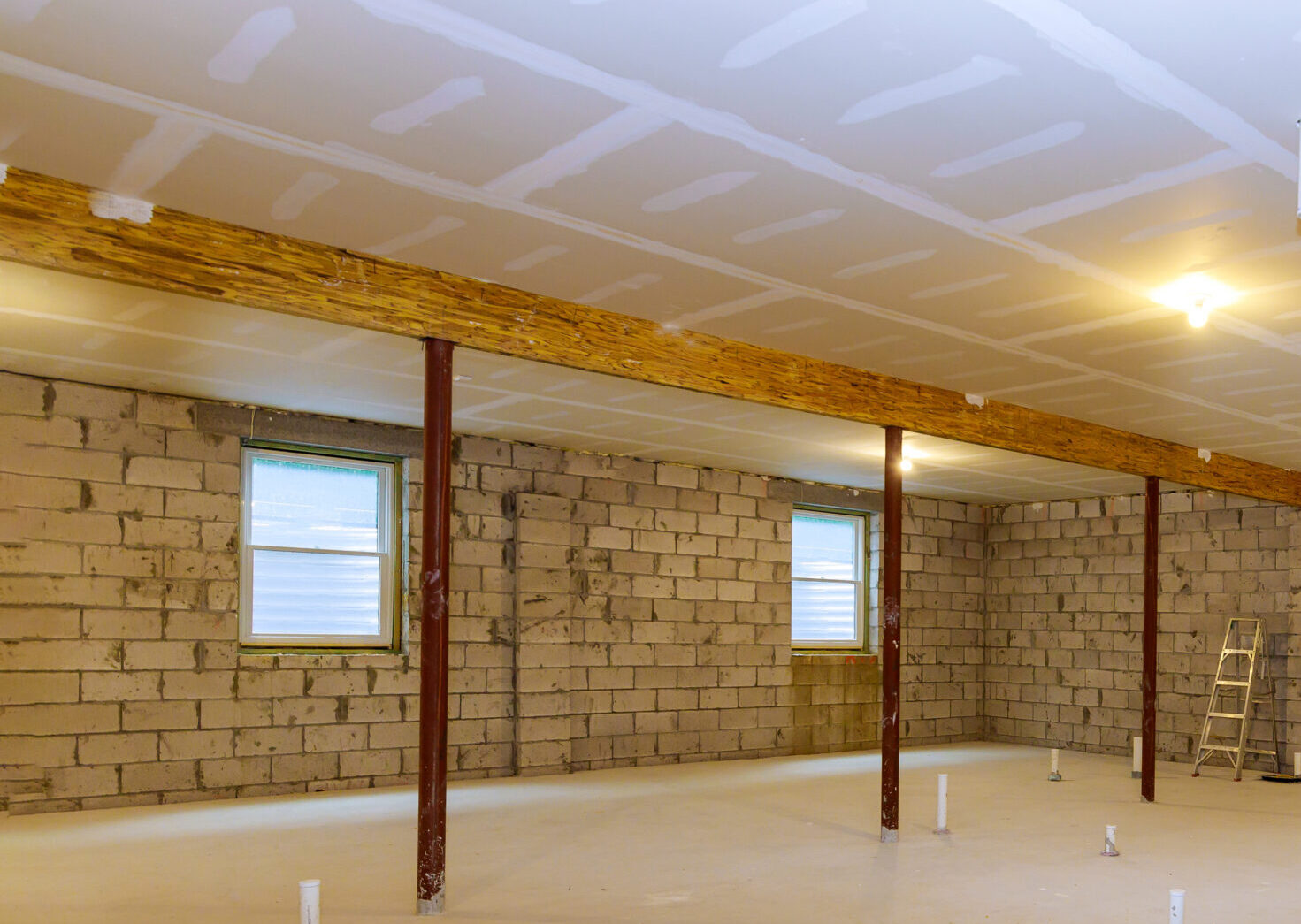
Have you been dreaming of a home that combines rustic charm with modern functionality? Or maybe you’re on the hunt for a versatile space where your family can live, work, and play? Enter the barndominium—a unique blend of barn and condominium that’s making waves in the world of home construction! Whether you’re a DIY enthusiast, a homeowner looking for your next project, or a rural property owner exploring innovative housing options, this guide will take you through everything you need to know about building your dream barndominium.
From barndominium kits and floor plans to budgets and construction costs, we’ll break it down step by step. Plus, we’ll highlight how MO Contracting can help make your vision a reality!
First things first—what exactly is a barndominium? A barndominium, or “barndo,” is a metal or timber-framed structure that combines the aesthetic charm of a barn with the modern functionality of a home. Think open layouts, soaring ceilings, and plenty of customizable options. Oh, and they’re super affordable compared to traditional homes!
Barndominiums can serve as residential homes, vacation retreats, event spaces, workshops, or even offices. They’re versatile, efficient, and ideal for anyone looking to think outside the (traditional home) box.
If you’re just getting started, a barndominium kit is your new best friend! These kits provide the foundation for your build, including the frame, roof, and exterior walls. They come with pre-engineered materials, making your build more straightforward and cutting down on costs.
Most kits include metal framing, beams, wall panels, roofing, and all the hardware you’ll need to construct the shell of your barndo. Some even have windows and doors included!
Kit prices can range from $10,000 to $90,000, depending on the size and features. For example, a popular option like a 40×60 barndominium kit can start at around $35,000 and go up depending on your preferences.
Looking for help? MO Contracting partners with trusted suppliers to provide high-quality kits tailored to your needs.
Your barndominium isn’t just a structure. It’s your dream space! Planning it right can mean the difference between a functional home and a masterpiece.
Start with detailed blueprints. Whether you want sleek, modern vibes, cozy rustic aesthetics, or a mix of both, the right design determines the flow of your living spaces.
Popular Plan Categories:
Looking for free resources? Check out timber frame house plans under 2,000 square feet to get started. Many suppliers also offer accessible PDFs and design samples.
Having a step-by-step checklist can streamline your process. Here’s what to include:
Need a pro’s guidance? MO Contracting offers hands-on support to ensure your project stays on track.
Okay, real talk—what’s this going to cost? While barndominiums are known for affordability, it’s important to budget wisely.
Here’s a quick breakdown:
For context, a 1,500-square-foot barndominium might cost around $100,000–$150,000, while $250,000 could get you a much larger and highly customized home.
Fun Fact: With a $100,000 budget, you can build a 1,500-square-foot barndominium with mid-range finishes. Bumping your budget up to $250,000 could allow for over 2,500 square feet of space—a barndominium fit for a king!
Feeling ambitious? DIY-ing parts of your barndominium can cut costs significantly. However, not every aspect of the build lends itself to a DIY approach.
Not sure who to call? Enter MO Contracting, your trusted barndominium construction contractor. Whether you want full-service construction or help with specific parts of the project, we’ve got your back!
Prefer a more rustic aesthetic? Timber frames combine beauty with strength, creating a cozy but durable structure. They’re perfect for homeowners who love natural materials and timeless charm.
Modern Timber Frame Plans to Explore:
Timber or metal—which will you choose? If you’re stuck, MO Contracting’s team can guide you to the perfect fit!
Building a barndominium is an exciting, rewarding process—and definitely worth the effort if you’re looking for a home with both character and functionality. From selecting the perfect kit to customizing every detail, the possibilities are endless. Whether you want a simple layout on a budget or a sprawling timber-framed masterpiece, your dream home is within reach.
Still wondering where to start? Get in touch with MO Contracting, your go-to partner for barndominium construction. Let’s turn your vision into a reality!
MO Contracting - (c) All rights reserved. Powered By Nova Tech Studio